

|
IN THE PLANNING STAGES (1929-1966): What
eventually became known as the Cross Brooklyn Expressway was first
proposed in 1929 by the Regional Plan Association (RPA) in its report, Plan of New York and Its Environs.
The proposed expressway through south-central Brooklyn was to have been
part of a "metropolitan loop" connecting the radial expressways and
parkways about a dozen miles from New York City Hall. |
||
|
Cross
Brooklyn Express Highway: This is the westerly section of the middle
circumferential route. It also serves as a connection between the
Southern (Belt) Parkway, via the proposed Linden Boulevard Improvement,
and the Brooklyn-Battery Tunnel via the Gowanus Parkway (Expressway). A
route over or in the vicinity of the right-of-way of the Bay Ridge
division of the Long Island Rail Road is suggested for further
investigation. |
||
|
(Barnes)
explained that the expressway is proposed as a section of Interstate
287 which eventually will provide a peripheral route for commercial and
passenger vehicles around the metropolitan area, linking the industrial
areas of southern Brooklyn and Queens with similar areas throughout the
metropolitan region, also southern New England via the proposed Long
Island Sound (Oyster Bay-Rye) Bridge. |
||

|
Less clear
was how the I-287 designation was to connect to the existing Interstate
287 in New Jersey to the west, or to the Seaford-Oyster Bay Expressway
(NY 135 and the proposed I-287 extension) to the east. |
||
|
Others did
not agree with this proposal. In 1966, Mayor John V. Lindsay formally
asked New York State to substitute the Interstate funding for the
Bushwick Expressway for the Cross Brooklyn Expressway. Lindsay argued
that under the Bushwick plan espoused by Moses, more peak rush-hour
traffic would be sent into Manhattan. By diverting traffic away from
Manhattan via the Verrazano Bridge while causing minimal displacement
of homes and businesses, the Cross Brooklyn proposal was seen as more
desirable by New York City officials. |
||
|
Nevertheless,
Moses argued that the Cross Brooklyn and Bushwick Expressways were both
necessary. This was also the finding of a report commissioned by the
Triborough Bridge and Tunnel Authority and conducted by Blauvelt
Engineering.
The construction from the Verrazano-Narrows Bridge approach to Ovington Avenue would be depressed, conforming to the plans developed by the TBTA for the ultimate expressway development when the lower deck is opened on the bridge. Beginning at Ovington Avenue, the connections to the Cross Brooklyn Expressway would climb from the depressed approaches and pass over the intersection of 7th Avenue and 65th Street. Viaduct construction would be used as the expressway would turn easterly, cross the Sea Beach and Long Island Rail Road tracks, and occupy a position north of the railroad. Between Fort Hamilton Parkway and 12th Avenue, the expressway would descend to the railroad grade at 12th Avenue. The depressed eight-lane roadway, in a position north of the two existing LIRR tracks that would be retained, would not interfere with the Sea Beach tracks that would remain south of the railroad. Property acquisition would be required between 65th Street and 62nd Street, and on the north side of 61st Street from 9th Avenue easterly to 12th Avenue.
Proceeding easterly at New Utrecht Avenue, the expressway would pass under the West End Division's elevated tracks and the surface streets. At McDonald Avenue, the IND Coney Island's tracks would be similarly treated. Underpinning will permit uninterrupted service on the lines during construction. From New Utrecht Avenue east to Nostrand Avenue, the depressed roadway would lie north of the railroad, requiring a substantial relocation of the LIRR and a petroleum products distribution site. To accommodate the expressway and railroad, property acquisition would be required on the north side of 61st Street and the railroad from 12th Avenue to just west of Ocean Parkway, and on the south side of the railroad from McDonald Avenue to Nostrand Avenue. At Nostrand Avenue, the eight-lane construction would end, and six lanes would be provided easterly of this point. From Nostrand Avenue to Brooklyn Avenue, the six-lane expressway would pass through an area restricted on both sides by substantial existing and proposed buildings. There is a proposed municipal parking garage and playground between Nostrand Avenue and Flatbush Avenue. The construction plans of the proposed garage indicate that the suth wall of the garage will be on the railroad right-of-way, and that a playground deck will cover the right-of-way from Nostrand Avenue to Flatbush Avenue. Just east of Flatbush Avenue, there is an existing shopping center parking lot utilizing the air rights over the LIRR right-of-way. The right-of-way at this point is 75 feet wide, in line with the property line of six-story apartments on the north side, and the south side of the right-of-way is against the property line of a 20-story apartment building. By careful positioning of the line, the depressed expressway and relocated railroad with a combined width of 121 feet would pass through this area without undercutting the apartment buildings. The proposed municipal parking garage poses a problem. Our alignment studies lead to the conclusion that the south edge of the building as proposed would be undercut by the expressway. The proposed construction would have to be altered to accommodate the expressway. Property acquisition would be required on both sides of the railroad in the area from Nostrand Avenue to Albany Avenue.
From Albany Avenue to Glenwood Road, the depressed expressway would rise to cross over the street system and ultimately rise to one level above the railroad, or two levels above the street system.
From Glenwood Road to Van Sinderen Avenue, except in the vicinity of Ralph Avenue, the expressway would be positioned over the railroad, which is over the street system and within the railroad right-of-way. In the interchange area at Ralph Avenue, the expressway would be moved south of the railroad and lowered to one level above the streets to avoid the very long ramps required if the expressway were continued through the interchange two levels above the street system.
As the route leaves the railroad right-of-way, viaduct construction would be continued to cross the Canarsie subway line. A two-level-high viaduct may permit aerial easement acquisition in the Flatlands Industrial Site. But as soon as possible, the expressway would be lowered to walled fill, one level above the street system.
Recommended construction in this area would set the center line of the expressway as far south of the high rise building development as possible. Parts of the existing and proposed portions of Flatlands Avenue on the north would be partially retained as a one-way service road. A new eastbound service road would be constructed on the south. To keep the expressway as unobtrusive as possible, it would be kept relatively low, and suitable landscape screening would be provided between the service road and the expressway to shield the housing developments.
After the expressway crosses Fountain Avenue it would be kept low. Field inspection in this area indicates the possibility of poor subsurface conditions, so from a conservative cost outlook we have estimated the cost of this segment of the route based on the assumption that substantial portions would be built at-grade.
Since the expressway must cross over Belt Parkway, over 84th Street at the beginning of this section, and over Cross Bay Boulevard approximately 2,000 feet to the east, there would be insufficient distance between over-crossings to lower the expressway to grade between them while maintaining vertical sight distances required for a 60 MPH design speed.
By going over Cross Bay Boulevard, the construction as proposed would leave the Belt Parkway-Cross Bay Boulevard interchange intact. Only a minor relocation would be required in the southeast quadrant of the interchange. A direct connection would be constructed from the eastbound Bushwick Expressway-Nassau Expressway to the eastbound Cross Brooklyn Expressway in that quadrant. Using a four percent grade just east of Cross Bay Boulevard, the proposed construction would descend from viaduct to expressway at-grade to pass under a new Cohancy Street overpass. The effective length of four percent grade would be approximately 800 feet. The new Cohancy Street overpass would be at the same elevation as the Cohancy Street overpass proposed in the Nassau Expressway construction. The recommended construction would proceed in very shallow cut to pass under the IND Rockaway line similar to the proposed construction on the Nassau Expressway.
After passing under the subway line, the expressway would be raised to pass over Lefferts Boulevard. The expressway would be high enough to permit the existing entrance to the Aqueduct Racetrack parking lot to be used.
Recommended construction at this point would carry the Cross Brooklyn Expressway on viaduct over the Nassau Expressway, which itself is one level over Lefferts Boulevard. Between Lefferts Boulevard and 125th Street, a collector-distributor roadway would be constructed on the north side of the Nassau Expressway to provide for the interchange of traffic from the westbound Nassau Expressway to the westbound Cross Brooklyn Expressway. The eastbound movement from the Cross Brooklyn Expressway to the Nassau Expressway would be made by ramp and service road connections on the south side of the Nassau Expressway.
The elevated roadways of the Cross Brooklyn Expressway would be on either side of the existing Belt Parkway. The expressway would cross over 130th Street on the middle level and the Belt Parkway on the lower level. This crossing would be on the center line of the glide path of runway 13L-31R of JFK International Airport, approximately 7,200 feet east of the runway. The expressway would be well below the 180-foot-high lower limit of the glide path. The expressway would then pass over the Van Wyck Expressway, and the complexes proposed in the Nassau Expressway construction and viaduct would continue east to 150th Street. At the Van Wyck Expressway, only two direct connections to the Cross Brooklyn Expressway would be provided as follows:
eastbound Cross Brooklyn to northbound Van Wyck The remaining movements would be possible by indirect connections provided in the interchange complex as it is now being built.
By partially reconstructing the Belt Parkway and shifting it to the north in its corridor, there would be enough room in the corridor for both the parkway and the expressway. About one-half of this segment would be constructed as expressway at-grade on either side of the reconstructed Belt Parkway.
In the vicinity of any southerly extension of the Clearview Expressway, at-grade construction would reduce the height of the interchange at this connection. At the proposed Clearview Expressway extension, only two direct connections would be provided:
westbound Cross Brooklyn to northbound Clearview Other traffic movements would be made via the proposed Nassau Expressway-Clearview Expressway interchange to the south of the Cross Brooklyn Expressway-Belt Parkway corridor.
Around 230th Street, the LIRR enters the corridor between North Conduit Avenue and South Conduit Avenue with a resulting restriction in the width of the corridor available for highway use. By elevating the expressway and encroaching on South Conduit Avenue, the expressway would be carried through this narrow area. The interchange between the Belt Parkway and Sunrise Highway would be maintained beneath the elevated expressway. Permanent construction would end at Francis Lewis Boulevard. A temporary connection would be made to Sunrise Highway at Hook Creek Boulevard. Ultimately, the Cross Brooklyn Expressway would continue east as the Atlantic Expressway in Nassau County. The westbound lanes of the Atlantic Expressway would be carried on a viaduct north of the LIRR right-of-way, while the eastbound Atlantic Expressway would be carried on a viaduct south of the railroad. This version of the proposed Cross Brooklyn Expressway was estimated to cost $229.2 million. Of this amount, $187.5 million was to be allocated for construction and engineering costs, while the remaining $41.7 million was to be set aside for right-of-way acquisition. |
||
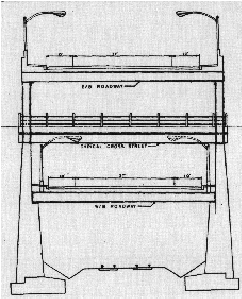
|
Proposed
cross-section of the Cross Brooklyn Expressway over the LIRR Bay Ridge
branch right-of-way. The original 1965 proposal had a two-track
railroad on the lowest level, three westbound lanes on the second
level, a cross-street viaduct on the third level, and three eastbound
lanes on the top level. Both the eastbound and westbound carriageways
featured Interstate-standard 12-foot-wide lanes, 10-foot-wide outer
shoulders and 10-foot-wide inner shoulders. (Artist's rendition by New
York City Department of Traffic.) |
||

|
THE 1967 PLAN: The
route of the Cross Brooklyn Expressway was shortened under the revised
1967 "Linear City" proposal. The expressway, which was to be designated
I-695, was to go from Bay Ridge to East New York via the LIRR Bay Ridge
branch as in the 1966 TBTA-Blauvelt plan, but was to veer north at East
New York. At this location, there would have been a massive interchange
with the (unbuilt) Bushwick Expressway and the Interborough (Jackie
Robinson) Parkway. North of the interchange, the Cross Brooklyn
Expressway was to become the Queens Interboro Expressway. The Queens
Interboro Expressway was to continue the I-695 designation northward
along the New York Connecting Railroad right-of-way to the
Brooklyn-Queens Expressway (I-278) in Woodside, Queens. |
||

|
THE 1969 PLAN: In
1969, plans for the Cross Brooklyn and Queens Interboro Expressways
were revised once again. Under this proposal, the Cross Brooklyn
Expressway was to run from Bay Ridge east to the Queens Interboro
Expressway (I-695) near Linden Boulevard. For about one-half mile, the
Cross Brooklyn and Queens Interboro Expressways were to share the same
right-of-way. At Flatlands Avenue, the Cross Brooklyn Expressway was to
split off from the Queens Interboro Expressway and continue east as the
Nassau Expressway Extension (I-878). |
||
|
THE LINEAR CITY PROPOSAL (1967-1971): In
February 1967, the Cross Brooklyn proposal would take on new
dimensions. Six miles of the 10.5-mile project, from Ocean Avenue in
Flatbush to Atlantic Avenue in East New York, would become part of
"Linear City," an integrated community that would include the
expressway, the LIRR Bay Ridge branch, housing, schools, shopping and
industrial facilities. |
||
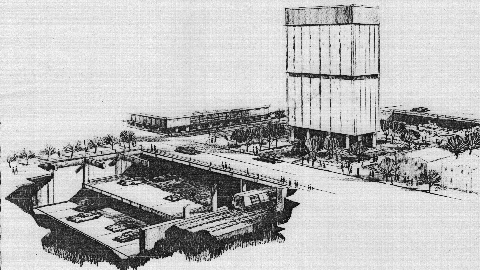
|
A
cross-section of the proposed Cross Brooklyn Expressway / "Linear City"
project, which was to have been anchored by Brooklyn College. Below
street level, there was to have been two expressway decks, with each
deck carrying opposing traffic flows. A dual-track subway was to have
paralleled the expressway. (Artist's rendition by New York City
Department of Traffic.) |
||

|
THE OPPOSITION (1967-1971): The
proposal went through its ups and downs for the next few years. Within
months of Mayor Lindsay's Linear City announcement, opposition from the
affected communities persuaded the Federal Government to withhold
interstate funding for the Cross Brooklyn Expressway. From former
Brooklyn legislator Stanley Steingut: |
||
|
By 1968,
the expressway was back on the Federal highway maps, and Interstate
funding was reinstated. All that was needed was approval by the New
York State Legislature. The expressway passed the Republican-dominated
State Senate, but failed to clear the hurdle set up by the
Democratic-dominated State Assembly. Crushed by defeat, Mayor Lindsay
reluctantly withdrew his plans in May 1969. On March 24, 1971, Governor
Nelson Rockefeller officially de-mapped the Cross Brooklyn Expressway
from New York's Interstate highway system. |
||
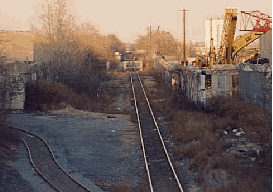
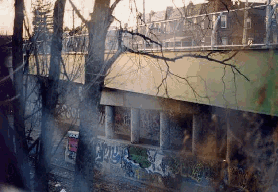
|
These 1998
photos show the little-used LIRR Bay Ridge branch in East Flatbush,
Brooklyn. The Cross Brooklyn Expressway was to have been constructed on
the railroad right-of-way. (Photos by Jeff Saltzman.) |
||

|
Of all the
boroughs in New York City, Brooklyn is the least served in
limited-access highway mileage vis-à-vis population. Sometime in the
future, the Cross Brooklyn Expressway proposal may be resurrected as an
Interstate corridor for use by passenger cars and commercial traffic. |
||

|
More from nycroads.com and misc.transport.road contributor Douglas A. Willinger as follows: |
||
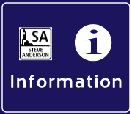
|
SOURCES: "Master Plan: Express Highways, Parkways and Major Streets," New York City Planning Commission (1941); Joint Study of Arterial Facilities, The Port of New York Authority and the Triborough Bridge and Tunnel Authority (1955); "Expressway Plans," Regional Plan Association News (May 1964); "Road in Brooklyn Called Essential," The New York Times (3/02/1965); "Barnes Backs Ballard on New Expressway," The New York Times (7/08/1965); "Barnes Backs Cross-Brooklyn Road," New York World-Telegraph (7/08/1965); "Barnes Gives Plan for an Expressway Crossing Brooklyn," The New York Times (9/16/1965); "Cross Brooklyn Expressway," New York City Department of Traffic (1965); Arterial Progress 1959-1965, Triborough Bridge and Tunnel Authority (1965); "Four of Moses' Roads Get City Priority" by Joseph C. Ingraham, The New York Times (7/14/1966); "Lindsay Asks State To Accept a Cross Brooklyn Expressway" by Charles G. Bennett, The New York Times (9/14/1966); "Cross Brooklyn Expressway Route Selection Study," Triborough Bridge and Tunnel Authority (1966); Transportation 1985: A Regional Plan,
Tri-State Transportation Commission (1966); "Linear City and Cross
Brooklyn Expressway: Plan for Planning Report," Rogers, Taliaferro,
Kostritsky and Lamb (1967); "Cross Brooklyn Expressway: Benefits for
Brooklyn," New York City Department of Traffic (1967); "US Agrees To
Aid Lindsay Proposal for Linear City" by Richard Madden, The New York Times
(6/29/1968); Joint Development and Multiple Use of Transportation
Rights of Way, Highway Research Board (1968); "Highway Plans Halted by
Mayor" by Maurice Carroll, The New York Times (5/04/1969); Public Works: A Dangerous Trade by Robert Moses, McGraw-Hill (1970); "Lower Manhattan Road Killed Under State Plan" by Francis X. Clines, The New York Times (3/25/1971); How To Save Urban America
by William A. Caldwell, Regional Plan Association-Signet Books (1973);
"Queens Interborough Expressway: Planning Report," Vollmer Associates
(1973); Maintaining Mobility, Tri-State Regional Planning Commission (1975); "Highway Hopes That Faded by Sidney C. Schaer, Newsday
(11/05/1999); "NYMTC Regional Freight Plan," New York Metropolitan
Transportation Council (2001); David J. Greenberger; Chris Helms; Ralph
Herman; Nick Klissas; Jeff Saltzman; Alexander Saunders; Tom Scannello;
Douglas A. Willinger.
Lightposts by Jeff Saltzman. |
||


|
CROSS BROOKLYN EXPRESSWAY LINKS:
I-287 (New York) (Mark Sinsabaugh) I-695 (New York) (Scott Oglesby) I-695 (New York) (Mark Sinsabaugh) I-878 (New York) (Scott Oglesby) I-878 (New York) (Mark Sinsabaugh) Cross Brooklyn Expressway (Tom Scannello) LIRR Bay Ridge Branch ROW (Tom Scannello) Southern Brooklyn Transportation Improvement Study (New York Metropolitan Transportation Council) "The Southern Gateway" (Tri-State Transportation Campaign) Interstate Plans (1955 "Yellow Book" map) (Bureau of Public Roads) Expressway Plans (1964 map) (Regional Plan Association) |
||
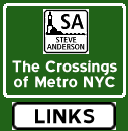
|
|
||

|
Back to The Roads of Metro New York home page. |
||
|
Site
contents © by Eastern Roads. This is not an official site run by a
government agency. Recommendations provided on this site are strictly
those of the author and contributors, not of any government or
corporate entity. |
||